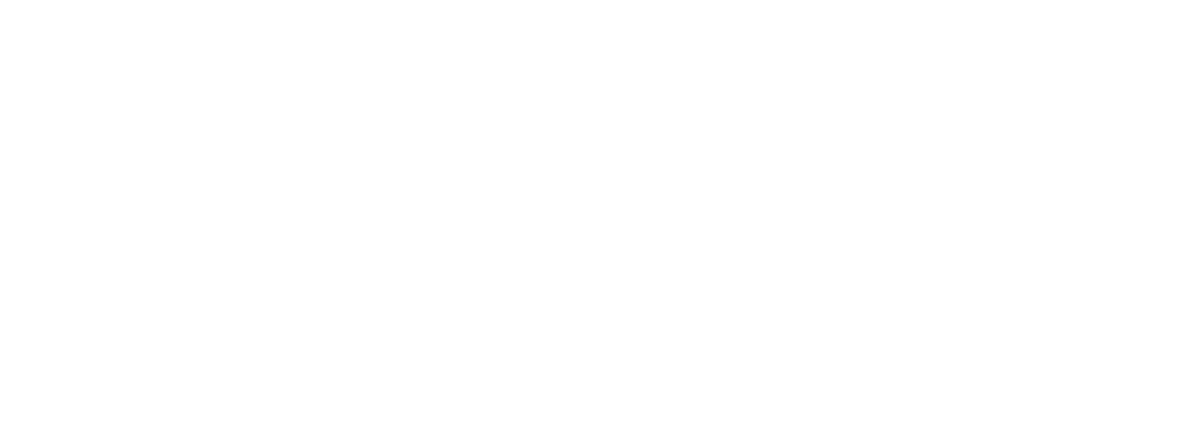FCC Trustee Projects
This page serves as a one-stop list of all building- and facility-related projects at Friends Community Church. They will be separated by building with descriptions of scope and magnitude.
If you have any questions, if you finish a project, or if you notice something that needs to be added, please email travis@fccbrea.org OR emmalee@fccbrea.org.
Main building
Main Sanctuary
Repair water damage in men’s restroom ceiling; add kick down door stop to men’s door
Repair and/or replace emergency can light ballasts in all on main building
Replace bulbs or lamps in hallway lights (small can lights) - touch base with Tim?
Add the rest of the metal corner guards on all corners of the building - see if done
Rest of Main building
Replace missing screw on back stairs banister
Replace LED bulbs in offices
Light in kitchen area above coffee maker needs replacing
Replace lamps in main office hanging lights. Estimate all new LED fixtures or retrofit bulbs (in progress)
Clean/repair or replace vinyl cove base in all of second story rooms
Carpet replacement (non-sanctuary)
New window decal for Nursery 3
315 Building
Front classrooms
Replace light bulbs in hanging and can lights
Loft (upstairs attic)
Fix ducting - see if done
reorganize decorations (ask Silvia if done)
Exterior
New window decals needed for service times / RISE
307 Building
Warehouse
Inspect and fix open ceiling area near roll-up door (birds are getting into the building)
Paint ceiling black and screw in covers for skylights
Re-do floor (contact Allie before doing this at allie@fccbrea.org)
Stretch net across ceiling (to block balls from hitting lights; contact Allie before doing this at allie@fccbrea.org)
Replace or fix LED fixtures that are out
Classrooms
Change flickering LED light strips
Paint scuffs
301 Building
Priority
Install stall door doorstops - see if done
repair ceiling paper in main room (water leak damage)
Add metal corner guards
Request upgrade from 5gal to 10gal H2O heater for kitchen
